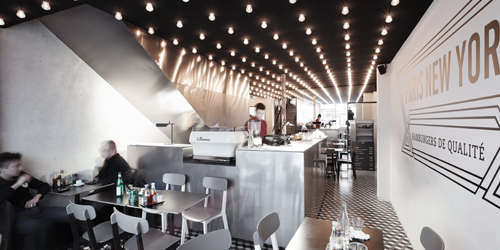 BACK TO HOMEPAGE >
BACK TO HOMEPAGE >

Paris New-York restaurant - France
CUT Architectures
.png)
 |
 |
Biography
Earlier this year we designed and followed the construction of the Café Coutume Aoyama in Tokyo (we are working on two new concepts for Osaka and Tokyo) and we are currently developing offices for the Galeries Lafayette Group in Paris.
Paris New York restaurant
Paris New-York restaurant is the latest joint of the flourishing hamburger restaurant scene in Paris. The meat and the ingredients are carefully selected to offer high quality burgers. PNY design is a blend of NYC and Paris cultures and spirits yet trying to avoid clichés. The black ceiling is pierced by a grid of light bulbs reminding the Broadway cinemas & theatres fronts echoing the black and white cement tiles floor iconic of the Parisian hallways. Mirrors are diffracting the light bulbs on the ground floor and reflecting the bare walls on the first floor. Referring to the Eiffel structures and the copper-clad Statue of Liberty, the steel structure of the bar and staircase is covered with raw aluminum boards attached with the round head rivets used on the Airstream caravans. The steel structure is revealed inside the staircase.



