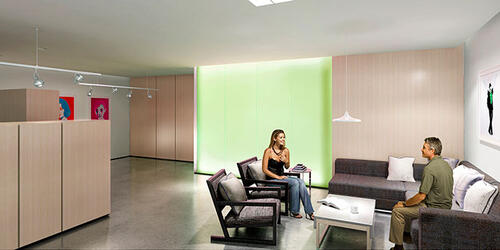 BACK TO HOMEPAGE >
BACK TO HOMEPAGE >
40UNDER40

Core - Adam Tarr - United Kingdom
Project Description

Project Description

Working with Dr Andy Lewis-Pye, Mathematician & Game Theorist at LSE (London School of Economics) we embraced a fundamental GAME THEORY (& Econ) concept and placed it at the heart of this project, Utility (s). [Utilities - satisfaction experienced by the consumer of a good.]
Our goal was to not only extend the property downwards to create additional space, but to develop an architecture that attempts to align the different utility curves of the existing building’s occupants. In this instance, the utility graphs of the children (non-bill payer) and parents (bill payer).
The design we created extended the house’s central staircase downwards to create an atrium within four polycarbonate walls. Each of the four basement rooms can be accessed directly from the atrium. The walls of the atrium house a series of hidden LED lights. The amount of light emitted from these walls not only changes depending upon the strength of the sun and position, as determined by a light sensor located outside, but the light from the walls changes colour according to the amount of electricity used by the home in real-time - encouraging energy savings. To further encourage the children to turn off their bedroom lights the atrium walls can become scoreboards, with the leader being the one who uses the least energy.
Through careful design and product research alongside other professionals, these intelligent systems accounted for only 2.5% of the construction budget.
Physical interactive models were created to demonstrate the core’s response to a setting sun. Further 1:1 scale models of the polycarbonate walls were developed to observe the percentage of light transmitted by different polycarbonate transparencies.
Views are projected onto the walls, including a webcam feed of the rear garden. A living green wall attached to the bedroom provides a private courtyard. This too draws in natural light. The central atrium light box provides the primary light source for the basement rooms. In addition, glass blocks appear scattered to the rear in order, but were carefully located after extensive computer analysis in order to maximise sunlight.

