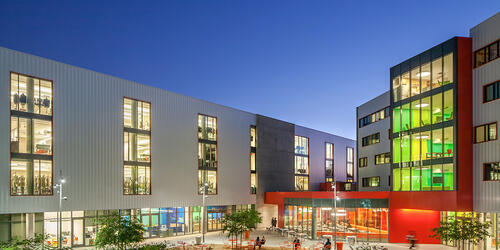 BACK TO HOMEPAGE >
BACK TO HOMEPAGE >

Otis College of Art and Design Campus Expansion | Los Angeles, California, USA | 2015-2016
Designers: Ehrlich Yanai Rhee Chaney Architects | Frederick Fisher and Partners (a joint venture)
Client: Otis College of Art & Design
General Contractor: DPR
Structural Engineer: Saiful Bouquet
Landscape Architects: Ahbe
Photographers: Paul Turang
This new LEED Platinum certified expansion adds 90,000 sf of building to a tight 4.5-acre site, and creates a central quad and cohesive campus feeling that the students were missing before.
The mixed-use new building has two wings: the academic and residential wing, and the program includes classrooms, student union, auditorium, library, commercial kitchen, dining room, a 244-bed dormitory and a freestanding model shop.
Previously dispersed multi-campus departments were consolidated onto one site, fostering interdisciplinary learning and creating a unique town square that is the campus heart.
A vibrant color palette draws inspiration from fashion; elements like the red stair stitch the new and existing together.
The metal skin replicates folding fabric while reflecting natural light. Student-centered activities, located on the ground floor create synergy around the vibrant new quad.
Color became a major design element and was used to designate specific program areas, assist with wayfinding and unify the campus architecture.
Materials such as cast-in-place concrete, pleated and perforated metal, slatted wood, prefinished plywood, clear plexiglass, colored resin and felt were chosen and paired together in various ways to evoke a sense of craft and trigger thinking about design and fabrication.
Through the programming and early schematic design process the design team showcased the potential of sustainable design while sticking to the tight budget for construction.
The team identified that LEED Platinum would be achievable and have long-term benefits for the students and staff living and working there.
One of the goals was to integrate sustainable design in cost-effective and visually pleasing ways, starting with the basics.
Photovoltaic panels were installed to provide a large percentage of solar power for the campus.
The array also provides shading for the top uncovered level of the existing parking structure. T
he new 545 kW solar power system will mean an estimated 6,948 tons fewer CO2 emissions over 30 years, as well as produce nearly $100,000 of energy savings to the College.
.jpg)
.jpg)
