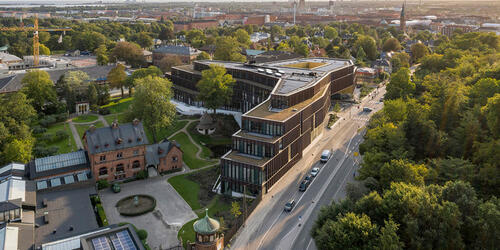 BACK TO HOMEPAGE >
BACK TO HOMEPAGE >

Carlsberg Central Office | 2021
Copenhagen, Denmark
Architects: C.F. Møller Architects
Client: Carlsberg Group
Photographers: Adam Mørk
This sustainable office building emphasizes the perfect indoor climate. Carlsberg’s headquarters is located in the historic Carlsberg City District, nestled between the neighborhoods of inner-city Copenhagen.
The area is named after Carlsberg's beer brewed from 1847 till 2008 on the site, which consists of historically listed buildings from the brewing era.
The new headquarter is a deliberately low-rise construction, which connects to the green landscape and consists of three wings, which unite in an atrium, the building’s central space.
One of the wings forms a bridge over the neighborhood's main access road, Valby Langgade. The other two wings embrace Carl Jacobsen's listed garden and villa.
The ambitions for the new Carlsberg headquarters were to bring together many of Carlsberg’s departments in a dynamic office building where the physical work environment is improved, and the Carlsberg employee identity supported: “We had high ambitions for the building. Our headquarters must be an attractive place to work where employees feel proud — not just about Carlsberg's products and brand — but also about being in attractive physical surroundings with a good indoor climate. Even though the main access road is busy, I can't hear any traffic thanks to the 3-layer glass. Just as the acoustic plaster ceiling, bamboo floors, and nano-lined panels on the walls help to ensure sublime acoustics in the building, without being sound-deadening,” says Jakob Stilov, Director of Carlsberg Properties.
The construction emphasizes on good indoor climate with natural materials, solar cells, and heat recovery ventilation.
Key indoor climate measures include high daylight standards for all flexible workstation set-ups. All workstations automatically feature daylight-controlled solar shading and LED lighting and highly insulating 3-layer energy windows.
In addition to sustainable, hard-wearing, and sound-regulating bamboo floors, the facade is noise-damped to 35 dB., which effectively excludes traffic noise and ensures perfect working peace in the building to the utmost satisfaction of the users.
Climate change resilience as a design driver. The landscape design around Carlsberg’s headquarters builds on the site’s long historical tradition of tying buildings, gardens, and landscape together.
The building is interlinked with the existing protected garden through the building’s geometry and terraces that are adapted to both the terrain and the garden’s large, broad-crowned, conservation-worthy trees.
With climate change resilience as a design driver in the landscape, all surface water is handled via the sculptural water feature, the Spring, as rainwater retention and purification pool, and as a canal with overflow to the public gardens’ integrated swales.
Rainwater from roofs and surfaces is collected and processed locally in a buried rainwater aquifer where it is recirculated for use in the water cascade.
The Spring also marks the meeting between the internal areas of the headquarters and the listed garden, as well as it creates a natural and inviting sculptural edge between public park areas and the headquarters’ private terraces forming a series of relaxing nooks and terraces on both sides.
Sustainable and CO2-conscious choice of materials. The building is a low-energy, sustainable construction, built according to the Copenhagen Municipality’s building class 2020, and with a long lifespan and durable solutions from natural materials, such as copper and bamboo.
The façade consists of large glass sections rhythmically broken by vertical copper-clad slats coated with an ultra-durable, beautifully patinated, and maintenance-free layer of recycled copper that also works as part of the solar screening of the glass façade.
The facade is fitted with low-energy ventilation systems that filter and exchange air to optimize the indoor climate. Surfaces have been left untreated, raw and without chemical intervention, while wood cladding is micro-perforated providing acoustic absorption. In addition to LAR systems and a rainwater basin in the garden, solar panels were placed on the roof.
As for the identity of the Carlsberg cooperation, the sustainable design and construction of the headquarters encapsulate the Carlsberg brand’s storytelling: “The whole building is conceived and built on our historical and continuing values; identity, knowledge sharing, and innovation. With this building, we are continuing the tradition at least 200 years into the future,” says Jakob Stilov, Director of Carlsberg Properties.



