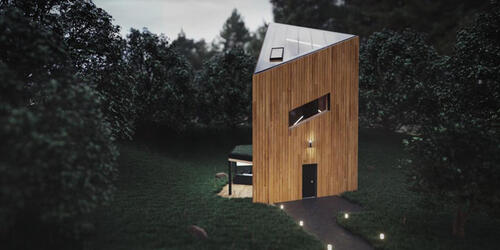 BACK TO HOMEPAGE >
BACK TO HOMEPAGE >

Liberty.Home Midnight Sky Chalets | 2021-2022
Austria
Architects: LibertyDotHome GmbH.
Design Team: Markus Hoermanseder and Philipp Huettl
Client: IKUNA Naturresort
Photographers: Kajetan Zauner
The designers work passionately with wood, so it is obvious that they draw templates for their concepts from nature. This is also the case with the midnight sky chalets; where the appearance of a wooden log fallen from the sky was used, and also that of a tree (as a multi-layered structure), as a template for ther building.
The Liberty.Home Midnightsky chalet has a triangular basic shape and offers a unique experience for guests of the IKUNA Nature Resort on 4 floors.
On the first floor, in addition to the kitchen and spacious seating area, there is a large terrace under green roofing.
On the second floor, the bathroom area is located in the center of the triangular building shell. The open staircase construction means that the spatial concept can also be experienced in the interior.
The third floor is an open level, which is called the nest in the tree. This is the perfect level for children to stay at.
On the top floor — in the treetop — the general sleeping area is located in an impressive ambiance. The characteristic glass roof, with the prefabricated roof truss construction, gives the chalet its name and invites you to reach for the stars.
Furthermore, these chalets stand on earth screw foundations, which are anchored three and a half meters deep in the ground. 15 earth screws per chalet provide necessary static stability.
The architecture of the Chalets can be best described as a purist, nature-based simplicity. The shape of the structure was derived from a wooden log, resulting in the triangular shape and the tower-like spatial concept.
By locating the shafts in the tips of the triangle basic shape, on the one hand, the dead areas that a triangular shape entails were reduced, and on the other hand some technical details, such as the roof drainage, were solved without changing the outer shape of the triangular tower.
The goal was to score with simplicity and minimalism. Besides the unique form of the chalet, it is above all the holistic approach and the focus on the impact model of the building.
The paradigm shift in construction hits the lights on a high degree of responsibility of the actors in the construction business and supports the far-reaching considerations in terms of the overall impact of it. On the guests. On the region. On the environment. On society.
Wherein many areas the design team’s Motto: “Advantage leads to origin” applies. Their goal was to realize and create environmentally friendly housing for sustainable tourism for the IKUNA Nature Resort.
The 15-meter high Chalets are completely built from Wood, standing on an earth screw foundation located in a lovely forest clearing.



