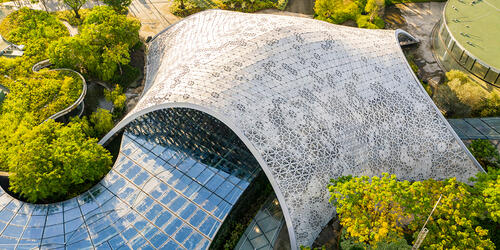 BACK TO HOMEPAGE >
BACK TO HOMEPAGE >

The Future of Us Pavilion | 2019
Singapore, Republic of Singapore
Architects: SUTD Advanced Architecture Laboratory
Design Team: Thomas Schroepfer, Alex Cornelius, Aloysius Lian, Thomas Wortmann, Christyasto Priyonggo Pambudi, Yehezkiel Wiliardy Manik, Joel Yap Kar Jing, and Amanda Yeo Qian Yu
Structural Consultants: S.H. Ng and Passage Projects
General Contractor: Protag
Client: The Future of Us Pavilion
Photographers: Koh Sze Kiat
Located in Singapore’s Gardens by the Bay, The Future of Us Pavilion follows the grand tradition of experimental architectural structures that evoke a dialogue with nature by blending an intricate form with a perforated skin fluidly with the adjacent environments.
For visitors, it offers a climatically comfortable outdoor environment and a stunning visual experience akin to walking under the foliage of lush tropical trees.
Originally built to house The Future of Us, Singapore’s 50th Anniversary capstone event, the Pavilion has since become a permanent landmark that continues to serve as a public asset and venue for important community and cultural events.
There is a clear mathematical logic to the design of the Pavilion that was determined by extensive environmental simulations and structural optimization.
The analyses and their application to a detailed computational model led to an optimum solution for its environmental performance (perceived temperatures in the Pavilion can be up to 20 degrees Celsius lower than in its surroundings; this is achieved through highly calibrated passive design measures only) as well as structural form and pattern.
Material usage was optimized, and the embodied carbon footprint minimized, pointing the way forward for the building industry to adopt similar ‘green’ design tools and methods in the future.



