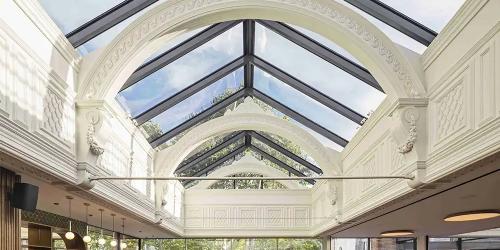 BACK TO HOMEPAGE >
BACK TO HOMEPAGE >

British Academy of Film and Television Arts (BAFTA) Headquarters | 2014-2022
Location: London, United Kingdom
Architect: Benedetti Architects
Lead Architect: Renato Benedetti
Project Architect: Carla Sorrentino
Original Architect: E. R. Robson (1883)
Client: British Academy of Film and Television Arts Headquarters
Photographers: Luca Piffaretti, Jim Stephenson, Rory Mulvey, and Jordan Anderson
The design enhances BAFTA’s international identity as the centre of excellence for motion picture arts in Film, Games and Television; integrating innovative state-of-the-art technology and cost-in-use efficiency while sensitively balancing education/learning and public access, with members’ needs and revenue generation, ensuring the charity’s long-term social, environmental and economic sustainability.
The comprehensive expansion of BAFTA’s grade II Listed 195 Piccadilly headquarters, the charity’s home since 1974. Built in 1883 as the Royal Institute of Painters in Water Colour, when that medium was snubbed by neighbours the Royal Academy; its size, layout & old services severely limited BAFTA’s ability to deliver an ever-wider range of charitable activities. A new Crown Estate lease taking BAFTA past its 100th anniversary prompted them to commission Benedetti as architects & interior designers for a full expansion and redesign. The 2,050m2 iconic building was tired, unfit-for-purpose & expensive to run/maintain.
The design creates 2465m2 state-of-the-art spaces of far greater flexibility, balancing charitable education programmes with members’ needs & raising income (BAFTA get no government funding). At its heart the Learning & New Talent floor (including the Clore Foundation’s 1st UK learning space for moving image arts) is a core charity mission; enabling the support, inspiration & training of diverse young creatives in Film, Games & TV. The design expands BAFTA’s ability to reach under-represented communities, ie: bespoke support for ±500/yr talented individuals; equipping ±80,000/yr with tools for film/games/TV careers via events, competitions & initiatives, and engaging ±10 million/yr learners online.
The design significantly increases usable area and doubles capacity & WC’s, by reconfiguring the entire infrastructure, improving energy performance, fire safety, acoustics, thermal comfort & flexible useability. The completely new unifying interior design enhances BAFTA’s unique character & celebrates its historic assets. Classic long-lasting sustainable materials are finely crafted in a suite of details that refine as you ascend to the new top floor crescendo.
The inventive re-working of various combinations of spaces, volumes, views, and sequential movement enables robust charitable/commercial adaptability and opportunities for special-event theatrical ‘reveals’, securing long-term social and economic sustainability. An extraordinary new top floor multi-use members area was created by our discovery, restoration and repositioning 3m higher, two enormous original 1883 Victorian rooflight structures & decorative plasterwork considered lost 45+ years; giving a UK debut to an innovative new liquid-crystal high thermal performance ‘smart’ glazing which removes 80% of the harmful UV & glare while uniquely remaining clear for users to enjoy spectacular views within the trees’ canopy of St. James’s Churchyard.
Another UK first, is the Learning/New Talent bar-screen made of an organic 3D-printed fabric-like form maximising surface area, using a new material that removes carbon/nitrous oxides from the air, equivalent to a young tree. Completely new services & thermal upgrade will produce operational energy efficiencies of ±73% equal to saving 292 tonnes of carbon/year, despite heritage restrictions forcing the retention of single-glazed historic windows.
The scheme includes: 227-seat Princess Anne cinema/theatre (designed with Dolby ensuring it’s the UK’s best), 41-seat cinema/theatre, four kitchens/bars, multi-purpose event/exhibition spaces, a new boardroom re-using historic materials found in construction (with bespoke table & chairs by Benedetti Architects), judging/meeting rooms, staff welfare/offices, and new terraces overlooking Piccadilly and St. James’s Church & churchyard.
In close collaboration with our client & consultants; partnering agreements with innovative firms like Dolby, Merck, Noumena, Christie etc; and an excellent contractor over 2.5 years building work through COVID, the £25m construction completed on time & on budget Sept.’21, for soft launch Nov.’21 and public opening Jan.’22. The design has significantly raised BAFTA’s design image and they are delighted with the design’s performance, breaking records for attendance, and for revenue which is rolled back into ever more charitable programmes.



