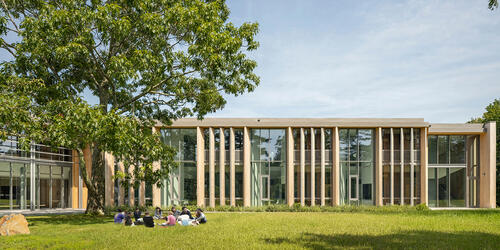 BACK TO HOMEPAGE >
BACK TO HOMEPAGE >

Honorable Mention: American Architecture Awards 2022
Davis Center for Human Ecology, College of the Atlantic Bar Harbor, Maine | 2021
Architects: Susan T Rodriguez | Architecture • Design PLLC.
Lead Architect: Susan T. Rodriguez
Associate Architects: OPAL
General Contractor: E.L. Shea Inc.
Client: College of the Atlantic
Photographer: Jameson Lowrey, Trent Bell, Jen Holt Photography, and John Gordon
Sited between sweeping views of Frenchman Bay and Acadia National Park on Mount Desert Island, the Davis Center for Human Ecology at College of the Atlantic weaves together the interdisciplinary study of Human Ecology with environmental sustainability. Inspired by the unique culture and character of the oceanfront campus, the design for the new building creates an immersive learning experience on the Maine coast. Reinforcing the curriculum with the integration of spaces for the arts, sciences, humanities and research, the new building embodies the mission, values and pedagogy of the college as a dynamic new academic center.
The Davis Center is the first purpose-built academic building constructed on College of the Atlantic’s campus since its founding 50 years ago. It forms a new academic core that transforms and expands the campus, providing a wide range of indoor teaching and research spaces to support the extensive outdoor field research and contextual learning at the heart of COA’s curriculum. The building’s design reflects the college’s unique character and culture: simple, intimate, and pragmatic, always foregrounding the natural world. The building’s L-shaped footprint frames an outdoor gathering space, preserving a magnificent mature oak at its center while maintaining views to the Atlantic Ocean—the college’s backdrop and namesake.
Every space within the building has a view of the rugged coastline or campus landscape, creating a hyperconsciousness of “being here.” A utilitarian network of functional and flexible classroom spaces embraces the interdisciplinary nature of the curriculum, knitting together studios for painting, printmaking, drawing, digital media, and the humanities, labs for botany, chemistry, geology, and zoology, as well as faculty offices, research spaces, a teaching greenhouse, herbarium, and specimen storage. Interspersed study alcoves and small student gathering spaces unify the program and extend learning beyond the classroom, fostering collaboration and community. The center transforms from academic building to campus center after hours and a venue for public programs for the island community throughout the year.
To preserve the natural setting and topography of the site, the landscape was minimally edited to accommodate the new building. The design team worked closely with the campus horticulturalist to identify and protect 41 specimen trees and incorporate native plantings to create a resilient, quality habitat for a diversity of species. Reinforcing campus connections to Acadia National Park and the town of Bar Harbor one mile away, the site extends a network of pedestrian and bicycle paths northward. The building is defined by a palette of local natural materials inspired by the rocky coastal landscape and working waterfront with passive design strategies that address the site’s solar and wind conditions.
Expansive south and west-facing glass receives solar gain to mitigate heating demand during Maine’s cold winter months, while visually bringing the outdoors in. The high-performance envelope at the north and east facades protect from harsh ocean winds while strategically integrating a series of spatial slices through the building providing daylight and views. The nearly all-wood structure and exterior envelope reduce the building’s lifecycle carbon footprint and effectively neutralize the environmental impact of its construction.
The pitched roofs of three articulated classroom volumes provide the optimal angle and orientation for photovoltaic arrays that offset the building’s energy use. The center is constructed to Passive House standards for energy efficiency and indoor air quality and operates using 91% less energy than a code-compliant building of comparable size and program. It enhances the long-term sustainability of the college’s campus with inspiring new spaces and memorable experiences that will stand the test of time.


