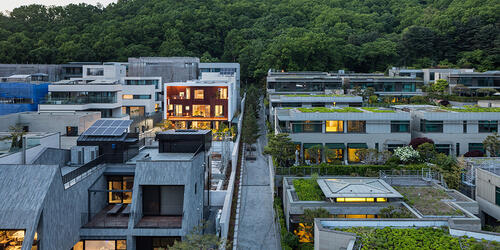 BACK TO HOMEPAGE >
BACK TO HOMEPAGE >

Honorable Mention: International Architecture Awards 2022
Multi Terrace House | Gyeonggi-do, Republic of Korea | 2019
Architects: Hyunjoonyoo Architects
Lead Architect: Hyunjoon Yoo
Design Team: Jiyoung Jon and Jin Kim
General Contractor: Jehyo
Client: Private
Photographers: Kyungsub Shin
In the Unjung-dong housing complex, where the Multi terrace house is located, the slopes are being used to build the land parcels. The slops that made from the level difference between the road and the ground provides a private ground floor naturally. Among residential purposes, the difference between a detached house and an apartment house is in the space called a yard.
The utilization of the yard increases as it is apart from the outside, and recently, houses located on flat lands are planned to have a narrow yard with a courtyard plan. Multi terrace house actively utilizes the strengths of the site to design a space centered on an open but private courtyard. The clients needed the place for their dog and for their grown-up children who have their own family. The clients wanted the house where two children's families came to visit and stay anytime, and also they need a place that dogs could safely play.
The building was arranged on the north side of the site to have a south-facing courtyard. On the first floor, only the living room and kitchen were arranged so that the whole family could gather, and a void space was created to connect with the family room on the second floor. The north-south side of the first floor was opened with a window without any obstructions, so that the backyard-living room-deck-yard could be connected into a single space. The second floor is an area for married children.
The rooms were separated for the son and daughter families. Also, the rooms are designed to see the other room from the room you pace and to see the living room from the room through the indoor window, centered of the family room and a void place. In addition, each room has a terrace to connect to the courtyard. The third floor is a space for the clients. In the center of the master bedroom, private spaces for each client were placed on the east-west side, and toilets and outdoor baths were placed on the north side.
As in the second floor, the private spaces were connected to the courtyard on the first floor and the terrace on the second floor through their terraces. In the master bedroom, instead of a terrace, you can sit on a protruding window and overlook the yard. The Multi terrace house has divided functions for each floor to separate areas but actively reinforced the connectivity by utilizing elements such as open straight stairs, void space, terrace for each room, and indoor windows.
At the end of the line, through a terrace, it connects for the first line while looking at the yard. You can see the sky by installing glass on the eaves with a sense of depth. The underground parking lot is connected to the yard through a staircase. Although this house is separated as many places, I hope that it will be a sweet home for a family that is always connected through a connected spatial structure.


