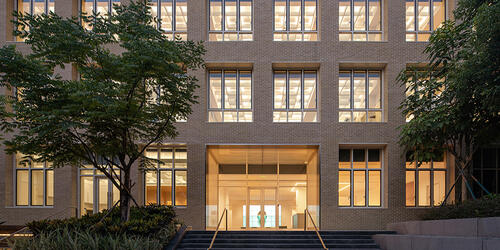 BACK TO HOMEPAGE >
BACK TO HOMEPAGE >

Honorable Mention: International Architecture Awards 2022
Avenues Shenzhen Early Learning Center | Shenzhen, China | 2019
Architects: Efficiency Lab for Architecture PLLC.
Architects of Record: Shenzhen Urban Planning Institute
Landscape Architects: Terrain
Structural Engineers: Skidmore, Owings & Merrill LLP.
General Contractor: EDG
Client: Avenues The World School
Photographers: Si Hu and Zheng Chao
In Shenzhen's Tanglang Industrial Zone, an urban village in the Nanshan district, the Avenues Shenzhen Early Learning Center is an adaptive reuse of a three-story warehouse and its parking lot. In the last decade, the Shenzhen Government has taken measures to encourage adaptive reuse projects for Shenzhen’s Urban Villages, a stark contrast to past developments, which demolished aging structures to make space for new buildings. The Tanglang area has been slated for redevelopment as an education and research zone.
We created a master plan, repurposing seven buildings of the Urban Village. The buildings are connected by a network of elevated walkways and bridges, their roofscapes are programmed with outdoor learning spaces and gardens, and a bridge connection to the nearby Sports Complex and Park is envisioned to shape a campus that is interconnected with the community. The concept of ‘connections’ forms the heart of the Early Learning Center, from physical connections in the form of bridges and pedestrian walkways, to visual connections enabled by carefully choreographed atriums carved from the existing warehouse structure, and an immersive connection to nature.
We approached this adaptive reuse project from the perspective of subtraction and addition. A strategic addition is a bridge that passes through the site’s banyan trees, providing a unique path for entering the facility. Vertical playgrounds descend from the bridge, forming a sort of rooftop treehouse that weaves through the root structure of the trees. The bridge immerses students in the lush surrounding environment. Inside the Early Learning Center, precise cuts in the existing building facilitate visual connections.
Multi-level atria are cut from floor slabs of the existing building, creating a series of openings arranged to provide diagonal views across all three floors. A main atrium is centered in the middle of the floor plate, infusing natural light into the building. The concept of connections continues throughout the interior, with color-coded learning pods, thresholds, and niches providing children with the duality of partial seclusion and visual connectivity. Glazed walls provide writable surfaces in a fun and interactive learning zone created around the main atrium, while ‘keyhole’ pods serve as gateways from one zone to another.


