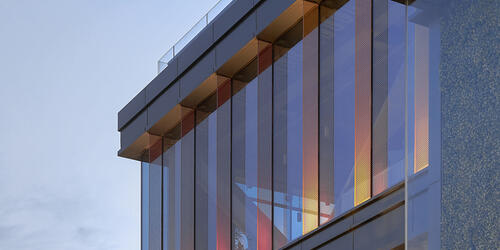 BACK TO HOMEPAGE >
BACK TO HOMEPAGE >

Honorable Mention: International Architecture Awards 2022
CR Life Sciences Park | Beijing, China | 2020
Architects: Hongshi Design
General Contractor: Beijing Tianheng Construction
Client: CR Life Science
Photographers: Genbentang Photography
CR Life Sciences Park, located in Daxing District, Beijing, China, covers an area of 427,000 square meters. In the early stages of planning, the park was projected to be a large pharmaceutical production plant. However, due to major adjustments in Beijing's urban master plan, CR Life Sciences Park was reimagined as an integrated Industry 4.0 park, which incorporates elements of manufacturing, academia, research, and smart applications. The result is a progressive, intelligent, and human-centered complex which embodies the concept of "ecology + production + life".
Hongshi Design is responsible for the overall planning and architectural design of the project. The industrial park was reimagined around a layout plan of "one axis, one ring, and multiple clusters", with a vast and continuous sunken plaza featured in the central axis of the site that extends to the periphery, so as to connect with the various other sunken spaces around the park. In addition, a "leisure and recreation loop" on the ground level connects each area together to create a lifestyle support services system.
The buildings within each group are interconnected via elevated walkways and corridors. The Science Park’s start-up zone is located on the northeast side of the complex, in an area originally planned as rows of three "barracks-style" factory buildings facing north to south, of which the three factory buildings on the north side and a 220m-long power corridor were completed. These cold, traditional industrial buildings repelled visitors and were not conducive to the integration of the park and the city.
We organically integrated the three new buildings into the existing architecture with regard to aesthetic style and space and reoriented the spatial functions of the site to focus more on R&D rather than production, so as to pay greater attention to the perception and behavior of people from an architectural perspective. As the scale of the three existing buildings on the north side was too large, we divided the original block into three horizontal sections and reduced the dimensions of the plant.
By applying a 1500mm radius, we bent the two ends of the walls outward to form the basis of the convex windows and applied a more dramatic façade by arranging, combining, and reinterpreting various elements.
Among the new buildings, the second and third floors of the west building have been adjusted to feature an L-shaped layout which limits the available entrance space to the north building; the center building is arranged as close to the street as possible to maximize the available concession area in the central plaza; and the east building has been reinterpreted through a process of dissimilation in order to create a corner plaza which intersects with the urban environment and creates a ground view of the landscape from inside the park. The spatial composition which we applied utilizes the idea of restrictiveness and enclosure to resolve the inherent conflict between renovation and new construction.


