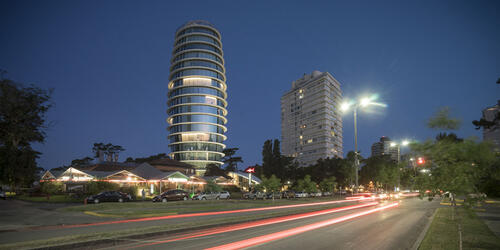 BACK TO HOMEPAGE >
BACK TO HOMEPAGE >

Honorable Mention: International Architecture Awards 2022
Don Majestic Hotel | Punta del Este, Uruguay | 2019
Architects: Guevara Ottonello Architects
Lead Architects: Ian Guevara and Natalia Ottonello
General Contractor: Norte Construcciones
Client: Don Majestic Hotel
Photographers: Nacho Correa Belino
Designed by Guevara Ottonello Architects, Don Majestic Hotel is located in the Design District of Punta del Este resort city in Uruguay. The design of the hotel was motivated by a key challenge: The client, who was born in Spain, but had lived in Uruguay most of his life, felt grateful with the country and wanted to leave a mark on his city, improving somehow Punta del Este, and its tourism. He said he wanted to try to build a "jewel," an architectural jewel, an Icon.
The main objective, and challenge, then, was to create, design, conceive, and develop what the client dreamt of and what Punta del Este needed as a growing resort city: an innovative hotel with a unique architectural design that aimed to glorify architecture as an art. Concepts / Design process The main concepts that guided the creation of Don Majestic Hotel are singularity and uniqueness. For the design, the Architects got inspired by nature, particularly by the curves of nature. The hotel has got two curved Architectural volumes.
The main volume is vertical and hosts 52 rooms (48 standard suites and 4 luxury suites) and some amenities (indoor pool, fitness center, spa, and conference room). The floor plans are elliptical and vary in size as the floors rise. The secondary volume is horizontal. It hosts the hall, the restaurant, and the cafeteria. A third architectural element, the outdoor swimming pool, creates a balanced counterpoint with the two main volumes with the same design spirit.
There is a balance between the three elements, with a strong harmony in their aesthetics and forms, trying to give a sense of lightness. Innovative Engineering structure / Floor plans of the building. An essential and determining innovation in Don Majestic Hotel concerns the engineering structure. To obtain the sculptural shape designed, the Architects designed a very exceptional engineering structure, with a unique central pillar in the core of the building. This structure enabled to feature free floor plans and a fantastic uninterrupted 360-degree view.
Apart from the structure, this core holds the elevator, stairs, and bathrooms, allowing the rest of the floor plan to be completely free. This unique engineering structure was crucial for the design of the building. Innovative Curved Glazing Façade As curves were the essence of the design, it was crucial to install curved glasses in the whole building. An innovative type of glass was installed, with coatings that provide maximum solar control and thermal insulation, improving energy use.
Sustainability Don Majestic Hotel was designed as an environmentally friendly hotel by installing several energy-efficient and eco-friendly measures and materials and highlighting with its recycling systems and its vegetable gardens its commitment to the ¨circle of life ¨ principle. Guevara Ottonello Architects have designed Don Majestic Hotel aiming to create a sustainable and innovative architectural design. Looking for that moment when architecture transcends itself. Trying to express poetry in its architecture.


