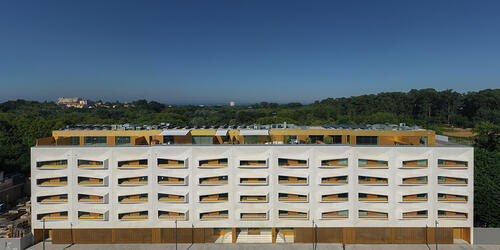 BACK TO HOMEPAGE >
BACK TO HOMEPAGE >

Honorable Mention: International Architecture Awards 2022
File Essenza Residential Building | Porto, Portugal | 2020
Architects: Ventura + Partners
Lead Architect: Manuel Ventura
Design Team: Amanda Maria, Cláudia Vaz, Cristina Figueiredo, Pablo Hernandez, Rui Almeida, and Sofia Sousa
General Contractor: Lúcio da Silva Azevedo & Filhos
Client: Lúcios Imobiliária
Photographers: Nelson Garrido António Teixeira
ESSENZA Porto, Portugal Year: 2020 Client: Lucios Imobiliária Area: 11.740 m2 Number of floors above ground: 6 Floors below ground: 2 Essenza is a luxury multifamily residential building located at the doorstep of Porto's City Park, in Portugal. Following all the guidelines and metrics defined by the Park's Urbanization Plan for the nascent urban front, the volume lives in total coherence with the surroundings while standing out for its unusual properties. The building is a monolithic volume with three-dimensional prominences that protrude from the white concrete's skin, resulting in dramatic light play and shadows.
This geometric effect creates the illusion of undulation and movement, and it is adapted to the facade facing the park, where the openings are much larger and the protrusion effect is smaller. This design makes better use of the park's views while maintaining the building's conceptual consistency. Golden metal punctuates the open spaces in the white volume. The proportion of the openings and their three-dimensional geometric expression stimulate the imagination of those who enjoy it.
The gated community has a reception, which provides security to its residents and contributes to the building's unitary image. The facade's skin effect extends to the base of the volume, covered from one end to the other by a golden grid with a design inspired by the tapered geometry oculi. This solution allows solving the proximity to the street, integrating housing programs, a lobby, and garages entrances on a sole basis, without interfering with the object's reading.
Semi-translucent and delicate, this surface acts as a membrane that prevents the passage but allows light to enter. Essenza was designed to be experienced, combining technology with a selection of luxury finishes to provide maximum comfort and functionality to its residents. In this context, we highlight the home automation system, the radiant floor heating used in the circulation spaces, bedrooms, living rooms, and the Carrara marble used throughout the bathrooms.
The marble blocks were selected directly in Carrara, brought from Italy, and cut, treated, and fully prepared in Portugal. Sustainability and energy efficiency are two core characteristics of Essenza. The water is heated using solar panels for centralized accumulation, which is then distributed for individual use by each dwelling, being a more efficient system than the instant production one.
Unused energy is not wasted and heats the fifth-floor pools. It's also worth mentioning the ventilation systems – that lead to a two-third reduction in energy consumption – and the installation of condensing boilers, which allow energy savings and reduction in CO2 emissions to the atmosphere. In permanent dialogue with the Park, Essenza promotes the extension of its physical spaces, in a symbiosis between interior and exterior, as if it were a marriage between architecture and nature.


