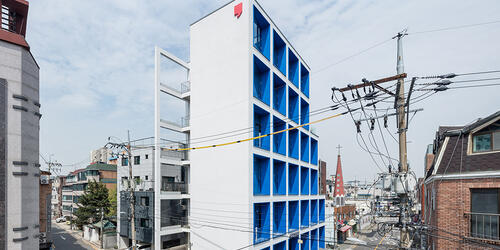 BACK TO HOMEPAGE >
BACK TO HOMEPAGE >

Honorable Mention: International Architecture Awards 2022
Janus | Seoul, Republic of Korea | 2019
Architects: Hyunjoonyoo Architects
General Contractor: JOYENC
Client: Munhakdongne Publishing Group
Photographers: Kyungsub Shin
The site is surrounding buildings close to the road based on a two-lane road. Unlike Gangnam, Gangbuk's road system has a mesh system rather than a straight road. In this road, the next block or the block after block was not seen while they move and slowly appear and disappear. The concept of architecture began with the question of 'how does the building look like if there is a building that is seen differently to the people who walk to the building from the other side of the same street?' in the narrow road, surrounding buildings attached to the road, and a mesh road system.
The architecture while walking from Hapjeong Station is reminiscent of a book in the city, and as you walk while looking at the book, you could see the blue elevation and walk through the front, you would greet the window. In Mangridan-gil from the other side, the windows of the building are seen first, and you could see the blue elevation as you pass the road. Like Janus with a different face. The site faces the road on three sides. The elevation is seen differently from the main road, and also, the road view seen from the other two narrow roads is different.
Typically, the distinction is made between architecture and adjacent land by low walls, but in this case, adding the frame and putting the green area on the wall to share the green in the city. This green wall also helps secure privacy between buildings that interfere with each other on a narrow land. To plan the entire building as a book cafe, spaces were divided by planning a bookcase layer and layering a hierarchy of walls, bookcases, and interior spaces on the inner core and windows. It was intended to accommodate the surrounding environment, which varies from floor to floor, through the windows of each floor.


