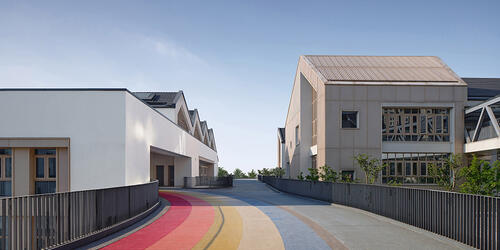 BACK TO HOMEPAGE >
BACK TO HOMEPAGE >

Honorable Mention: International Architecture Awards 2022
Kids Garden Wenyun Kindergarten | Ningbo, China | 2020
Architects: China Academy of Art
Lead Architect: Sun Kefeng
General Contractor: Bodi Co., Ltd.
Client: Chengzhi Education Development Co., Ltd
Photographers: Aoguan Architectural Vision
About 12,000m² of ground buildings were broken up into 10 small houses and 2 large houses.These small houses with different slope and modelling, Optional combination, just like children's drawing.The large houses is a 350-seat theater and an indoor gymnasium, which are covered by a folded roof. Learn from the spatial organization of Chinese Classical Gardens, these houses and corridors together form a rich and interesting "garden" for children, creating a variety of external space containers for children.
Sparse and dense: dense houses around the open oval playground.Small houses varied in shape and composition, breaking the rigid architectural arrangement of the urban background. Introversion and extroversion: The introversion layout is mainly in the form of ground corridor, air corridor, and elliptical rainbow runway connecting each building. The corridor and the houses together, Form a number of introversion courtyards of different scales and shapes, these introversion courtyards include small-scale class activity space and large-scale elliptical playground.
The southernmost building community faces the lawn, forming an outward layout. See and be seen: Entering the ellipse playground from the main entrance. The big house where the principal's office is located and the small wooden house are the objects to be watched. At the same time, from the principal's office as the "viewing point", you can take the "scenery" of the whole ellipse playground and rainbow runway. Spatial sequence: Chinese gardens are characterized by multiple Spaces, multiple viewpoints and continuous changes.
Children enter kindergarten after a brief experience of relatively small and dark Spaces, and then quickly move to the wide and lively oval playground. The elliptical playground is the central space courtyard, and other small scale courtyards are arranged around it. About 5500m² of the basement includes 96 parking Spaces and transfer waiting hall. During peak hours, vehicles can circle the driveway and pick up dynamically. External walkers enter the basement from the outer plaza through a wide staircase under the rainbow runway, while internal walkers directly reach the underground pick-up hall through a sunken courtyard.


