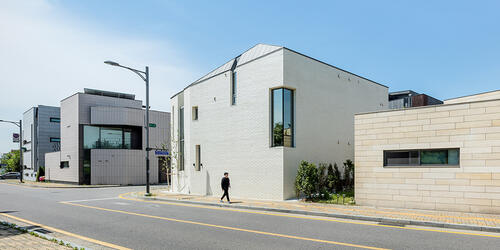 BACK TO HOMEPAGE >
BACK TO HOMEPAGE >

Honorable Mention: International Architecture Awards 2022
The Garage House | Gyeonggi-do, Republic of Korea | 2019
Architects: Hyunjoonyoo Architects
General Contractor: Jehyo
Client: Private
Photographers: Kyungsub Shin
The garage house The client who like cars enough to purchase new cars said their dream is to have a house with a private garage, for this project. The key to this design was to meet the client's demand to enjoy hobbies and parties in the garage and yard. The site needed to setback 2.5m from the adjacent land, and accordingly, it was disadvantageous to freely configure the area and shape. Therefore, each space of the building was designed to be connected and expanded around the courtyard arranged adjacent to the setback line.
In order to maximize expansion, variable sliding doors, not walls, were installed at the end of the setback line to ensure selective expansion and privacy. Each room of the house, such as the garage, living room, and kitchen, which the client desperately wanted, was formed around the courtyard, so the relatively narrow-looking area was resolved through visual scalability.
Open spaces to the sky The client's sight is naturally directed toward the courtyard. He also wanted to have a private space even if the sight of family members intersect through courtyard. Therefore, the windows of each room were planned to be connected to more than two spaces. Thus, the sight was sometimes planned to face the road and sometimes the sky.


