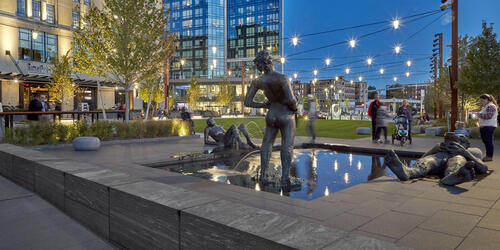 BACK TO HOMEPAGE >
BACK TO HOMEPAGE >

Honorable Mention: International Architecture Awards 2022
401 Park Repositioning | Boston, Massachusetts, USA | 2019
Architects: Elkus Manfredi Architects
Landscape Architects: Leblanc Jones Landscape Architects
General Contractor: Suffolk
Client: Samuels & Associates
Photographers: Robert Benson, Connie Zhou, and Charles Mayer Photography
Opened in 1928, the 1M-square-foot Sears Roebuck & Co. warehouse and distribution center was a retail powerhouse until Sears abandoned the building in 1988. It eventually re-opened in 2000 with a movie theater, office spaces, and retail. But by the late 2010s, with its big-box stores and dining mix unresponsive to its changing environs, office spaces underused, and architecture obscured by 20th-century renovations, Samuels & Associates knew the official Boston Landmark would benefit from repositioning.
Challenge Envisioned as a mixed-use hub linking Boston’s Fenway and Longwood Medical neighborhoods, the first part of this phased project needed to forge ground-level connections between the community and a diverse retail/restaurant program. Designers were challenged with reinventing common areas on the garage level, ground-floor lobby, and second-floor atria and lobby as well as activating the exterior realm.
Design Solutions Breathing new life into the old space was not only more sustainable than building new, it honors the rich history of this neighborhood cornerstone. The reinvented building—now called 401 Park—repurposes underutilized spaces for today’s high-energy work/play world. Solutions include:
• Stripping interiors to their structural bones, revealing the building’s true industrial character
• Celebrating architectural elements, such as the soaring concrete columns, to recall the original building and create a sense of scale
• Custom designing a railing with Boston-centric names/places to honor the city’s rich history within the historical context
• Creating space for the 25,000-square-foot Time Out Market food hall, featuring massive windows that open to the outdoors
• Activating two interior atria as daylit office amenity areas
• Converting a parking lot into a public park
• Introducing public art, sculpture, and vintage objets d’art inside and out—including household artifacts once available in the Sears catalogue.
Today, 401 Park is once again a cornerstone of the booming neighborhood, paying homage to the Fenway’s legacy while serving as a dynamic day/night destination for visitors, workers, and residents.


