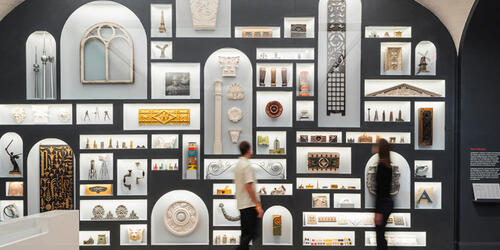 BACK TO HOMEPAGE >
BACK TO HOMEPAGE >

Honorable Mention: International Architecture Awards 2022
Welcome Galleries | Washington, D.C., USA | 2021
Architects: Studio Joseph
Associate Architects: STUDIOS Architecture
General Contractor: Southside Design and Build
Client: National Building Museum
Photographers: Studio Joseph and Yassine El Mansouri
The Welcome Center fosters our understanding of the built environment, demonstrating that the ever-growing human population has impacted our planet and climate. Its three galleries provide functional requirements of ticketing, orientation, and information, but more than that, it is the soul—a central driving spirit—for the Museum.
The National Building Museum is inside the historic Pension Building, a vast edifice with the largest interior hall in Washington, DC. As a result of community engagement, the Museum wants to help the public understand what the built environment encompasses, how decisions are made, why it matters, and how we build.
We want to highlight the lesser-known building industry, taken on a global scale, is an enormous consumer of natural resources and a contributor to waste and environmental deterioration. This project also creates a new friendlier front door for the institution, helping broaden the range of communities they serve. Each of the three galleries tackles an aspect of the built environment and its makers (architects, planners, landscape architects, builders, etc.)
We encourage the public to question their personal spaces at home, work, or neighborhood and to think carefully about how they enhance their lives or contribute to a better community. We promote active ownership of the built environment. Gallery 1 includes a monumental display wall of the Museum’s collections. The diversity of artifacts (toys, full-size building artifacts, tools, models, etc.) reminds us that we are all creators. The design incorporates arched forms related to the historic Pension Building façade as part of the composition of differently scaled cases. Each is constructed as a shadow box, lit internally with LED.
Technically Innovative detailing allows for a flush enclosure and an invisible security system. The dark Corian surface was assembled as a series of puzzle pieces masking seams while accommodating earthquake requirements. Gallery 2 displays large-scale imagery on the walls. We show constructed landscapes, infrastructure, cities, and places for political or social gatherings. A central table installation features a dynamic, programmed, light “graph.” Color-coded themes are illustrated by a vibrant, moving illustration of American urban resilience showing how different municipalities talk about transportation, housing, resiliency, or ecology.
Videos of landscape designers and engineers talking to their large-scale interventions in the public realm are grouped with illuminating data about planetary health indicators as part of a continuous display that circumnavigates the gallery. Gallery 3 talks about materiality and how architects choose the enclosures of their buildings, flooring, walls, and other surfaces. Full-size dimensional materials from constructed places worldwide are displayed as part of a rotating exhibition aided by video and graphics. Walls are CNC-routed and coated in Zolatone to create an immersive textural environment. The examples are from many parts of the world, showing the significant variation of building methods for different needs, cultural and ecological contexts.


