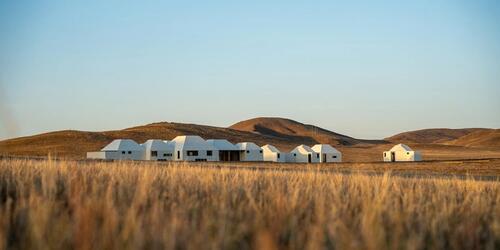 BACK TO HOMEPAGE >
BACK TO HOMEPAGE >

Zhengxiangbai Banner Prairie Community Center | Zhengxiangbai Banner, Inner Mongolia, China | 2023
Architects: Inner Mongolia Ger Culture & Technology Co., Ltd.
Zalagenbaier, Huhe Hada, Daimurigen, Qu Wenyong, Mengkezhula, Liu Handong, Xie Haodong, and Zhao Zhen
Collaborating Architects: Inner Mongolian Grand Architecture Design Co., Ltd.
Builder: Ger Atelier
General Contractor: Inner Mongolia Ger Culture & Technology Co., Ltd.
Client: Zhengxiangbaiqi Wills Industrial Services Ltd.
Photographers: Dou Yujun
In the traditional human settlements in the grassland, yurts are the architectural spaces that carry the life, production, and ecological characteristics of nomads. They are easy to disassemble and assemble, easy to carry, and compatible with production. With the development of society and the change in living and production mode, the traditional yurt has been unable to meet the modern needs of residents due to its single-activity space and weak physical properties and is in urgent need of improvement and development. In this context, the yurt system of pole type came into being. This system discusses the new lightweight prefabricated building system of contemporary grassland living from the perspective of low carbon and livability, intending to propose sustainable new living space, materials, and technical support for grassland living environment in the new era. prototype evolution:
The dome-like space of the traditional yurt is the embodiment of the spiritual world and core value system of the nomadic peoples. The dome enables the yurt to better adapt to different climatic conditions and geographical environments, and also better integrate into the surrounding natural landscape. This is the wisdom of the traditional yurt to cope with the natural climate. In the design of the rod-type yurt system, the spatial form of the dome-like yurt is inherited in the form of geometric reconstruction. The principle of orthogonal superposition is adopted to decompose the roof into modular rectangle, trapezoid, triangle, and other geometric forms according to the plane layout.
The problems of roof structure, drainage, snow, and load are correspondingly solved. The rod-type yurt system decomposes and reconstructs the traditional yurt system geometrically, forming a geometric and modular monomer building prototype. Second, system generation: The pole yurt system extracts the wisdom of the traditional yurt Hana wall and evolves into a prefabricated building system suitable for the grassland. The traditional yurt hana forms an elastic structural system through the binding of wicker and cowhide rope, which is also the most wonderful part of the traditional yurt wooden structural system. The rod-type yurt system inherits the innovation of this node to achieve prefabrication and refinement. Through the combination of small-section integrated glulam wood and prefabricated steel components, it is constructed in the form of orthogonal overlap to increase the overall structural integrity of the yurt system.
Its design pays attention to the saving of materials and the efficiency of use. Following the design principle of the yurt's concentric space design, the waste of materials can be minimized to make the utilization of space more reasonable. The characteristics of disassembly and relocation also enable the reuse of materials and further reduce the consumption of resources and other ancient wisdom. The bar is constructed with scientific orthogonal superposition logic, and its structure is stable, reliable, and adaptable, which makes it not only easy to understand the construction operation but also has excellent weather resistance performance. The rod-type yurt system can adapt to different terrain and climate conditions, whether it is in the grassland, desert, or other environments can be easily built and used, and its installation does not require large mechanical lifting equipment, which to a large extent solves the problem of building houses on the grassland. Third, system design: new materials and energy systems are implanted in the composite wall of this system, and some pipeline holes are reserved in combination with the design of node structure, which not only ensures the tightness, insulation, and comfort of the building but also achieves the effect of prefabrication. The heating system uses PTC low-temperature radiation electric heat film and wireless remote intelligent control system to accurately monitor and collect energy consumption data, and independently calculate and adjust the temperature of each room, which greatly improves the comfort of living in yurts. It is of far-reaching significance to establish the local construction mode of grassland.
Faced with the current situation of modern rapid settlement and implantation in different places and the resulting features not matching the residents' production, life, and spiritual support, the team has launched a series of new lightweight prefabricated contemporary grassland residential building systems that are convenient for independent construction and have cultural inheritance after years of research and testing. It provides an effective path for the inheritance of residential culture from nomadic to settled human settlements in the grassland.



