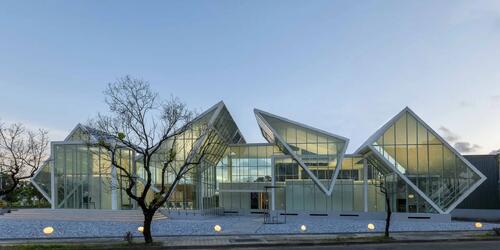 BACK TO HOMEPAGE >
BACK TO HOMEPAGE >

Geometry | Tainan City, Taiwan | 2024
Architects: Mao, Shen-Chiang Architecture Studio
Lead Architect: Shen-Chiang Mao
General Contractor: Shih Ao Fair-faced Concrete
Client: CJL Group
Photographers: Lee, Kuo-Min
Project Overview
The planning of this case came from architect Mao Shen-Chiang. The design is made of pure geometric elements to define three types of modules. These prototypes are designed based on the corresponding needs and then stacked 、Interspersed and rotated according to the overall proportion.
This reception center is located in the Tainan High-Speed Rail redevelopment zone and was established for the architectural planning of the Cing Jing Lin Group. The architect applied the exterior color scheme based on the nature of the main project. At the same time, steel structures and curtain wall systems were selected for the construction to accommodate the idea of quick assembly and disassembly, which influenced the overall design and volume planning.
Due to the materials, the overall spatial structure presents a sense that imparts a lighter and more graceful posture to the entire composition.
Project Brief
This reception center is named "Geometry – Born from Purity," with the core concept of "MOSAIC".
The architect's initial idea was to manipulate geometric volumes through an aggregation approach. Later, based on the requirements and floor plan configuration, the massing was refined and simplified, leading to the final form. Throughout this process, three core principles were maintained - the pure geometry inherent in the design, the stability and rationality of the construction interfaces, and the intuitive comfort of the user experience.
In the process of structural rationalization, adjustments are made to the stability of the structure without affecting the form or concept. Based on the structural type, functional areas such as open spaces, sample rooms, and ancillary spaces are allocated. Next, the overall roof system, including sun shading and rainwater drainage, is planned. In the end, attention is given to the evaluation and design of indoor ventilation and air exchange.
Based on the above elements, this project can improve the construction and the environmental impact during the usage phase.
Project Innovation/Need
In Taiwan, most reception centers are built temporary buildings on site(or near), which will be demolished when construction begins. So, this type of building must be flexible during disassembly. The architect chooses the construction methods of the pre-cast material for the structure. This way can help the building significantly reduce the construction time when deconstructed and reduce various industrial waste.
Architect Mao Shen-Chiang believes that triangles, quadrilaterals, and circles are the prototypes of geometric figures, the origin of design, and the foundation of everything, representing the essence of painting. By constructing with pure geometric elements, the simplicity, geometric shapes, and abstract concepts are highlighted, aiming to express deeper thoughts through simplified forms and break through the thinking of spatial composition to a new level.
This project similarly embodies the exploration of geometrics and a redefinition of space and manipulates triangles and quadrilaterals to research a unique architectural appearance, meanwhile highlighting the purity of form, color, and space; The overall exploration of form, space, and technique resonates with the core principles of Suprematism, presenting a sense of harmony in the design, as if narrating the balance between form and space, echoing the static abstract forms of Malevich.
Design Challenge
The biggest challenge in this project is the accuracy of the interface between various materials because the base of the site is not necessarily flat. Even if the steel trusses and other materials are accurately manufactured in the factories, the uncontrollable factors on the site may prevent proper connections between many of the components. Thus, in terms of construction, a certain elasticity should be retained between components so that, when happening construction collisions, the on-site construction team can fine-tune some interfaces.
From a design perspective, the designer uses pure geometry to form the volumes, attempting to create a shape that begins from nothingness—abstract and beyond color or objects—aimed at expressing a pure spatial experience. The design seeks to break traditional boundaries, striving for new forms of expression, pursuing innovation and experimentation in architecture, and presenting a distinctive aesthetic.





