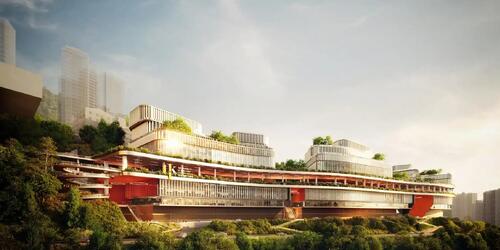 BACK TO HOMEPAGE >
BACK TO HOMEPAGE >

The University of Hong Kong - Global Innovation Centre | Hong Kong | 2023
Architects: Moore Ruble Yudell Architects and Planners
Design Team: John Ruble and James Mary O'Connor
Associate Architects: Andrew Lee King Fun and Associates Architects Limited
Client: The University of Hong Kong
Photographs: Courtesy of the Architects
The project focuses on developing the Global Innovation Centre (GIC) for the University of Hong Kong (HKU) to support Hong Kong’s focus on Innovation and Technology (I&T) and reinforce its leadership in research. The proposed site, located along Pok Fu Lam Road and Victoria Road, spans approximately 45,000 m², predominantly within a “Green Belt” (GB) zone, with a minor portion in a “Residential (Group C)” (R(C)) zone under the Pok Fu Lam Outline Zoning Plan (OZP).
Site Characteristics
The site is government-owned, covering steep terrain from +138mPD along Pok Fu Lam Road to +65mPD along Victoria Road, with dense vegetation. Rezoning from “Green Belt” to “Government, Institution or Community” is required for the development.
Project Aims and Requirements
The GIC site is approximately 45,000 m², divided into two portions: 40,000 m² within the GB zone (plot ratio of 5) and 5,000 m² in the R(C)6 zone (plot ratio of 2.1). With a target gross floor area (GFA) of 211,320 m² and an estimated construction floor area of 267,900 m², the development will progress in three phases, subject to approval of an Amendment of Plan under Section 5 of the Town Planning Ordinance, targeted for 2023. Site work is anticipated to commence in 2024.
The project design aims to provide a state-of-the-art I&T ecosystem that meets international standards and enhances student engagement. Connectivity to the existing HKU campus and improved accessibility across Pok Fu Lam Road are also critical objectives.
Planning and Design Approach
A Section 5A Town Planning Application is underway, and the development team will ensure compliance with planning requirements. To avoid delays, the design will incorporate considerations from various assessment reports, including building heights and spacing per the Air Ventilation Impact Assessment Report (AVIA) and Visual Impact Assessment Report (VIA). Compliance with planning conditions noted in the draft OZP gazette will be a priority.
Key Design Considerations
The undeveloped, vegetated site requires careful design that respects the natural topography and minimizes excavation. Key considerations include:
- Topography: Designing in harmony with the slope, with minimal excavation.
- Visual Impact: Diverse building heights and profiles, sensitive to nearby residential areas.
- Landscape Preservation: Minimizing tree felling and incorporating ample greenery.
- Public Space and Connectivity: Creating public spaces, connecting Pok Fu Lam and Victoria Roads, and enhancing campus accessibility.
Initial massing divides the campus into five blocks, linked by a uniform “Campus Boulevard” that accommodates phased construction. Building heights adhere to guidelines, with academic blocks limited to two stories above Pok Fu Lam Road’s mean level, ensuring scenic views toward Telegraph Bay.
Integration with the Slope and Terrain
The site’s slope—from +138mPD to +65mPD—requires integrating buildings with the terrain to reduce excavation and preserve vegetation. Stream courses may be redirected carefully to prevent geological impact, while retaining structures may require modification. Where existing geo-technical features are retained, stability upgrades will be considered.
Design for Interdisciplinary Interaction
The GIC is organized to foster a dynamic research environment with interconnected neighborhoods that facilitate interdisciplinary work. A grand mid-level Campus Boulevard serves as the central circulation spine, connecting vertical and horizontal paths with elevator cores and outdoor escalator courts for efficient movement. The boulevard forms a shaded pedestrian and bicycle route with waterfront views, enhancing connectivity and interaction.
Campus Connectivity and Integration
The GIC aims to integrate seamlessly with the Sassoon Road Campus and adjacent infrastructure on Pok Fu Lam Road and Victoria Road, ensuring cohesive design and minimal interference. Connectivity improvements, including enhanced links to the existing campus and Quasi-Health Model (QHM) across Pok Fu Lam Road, will support smooth integration.
Community Engagement and Campus Heart
A residential tower on Pok Fu Lam Road will serve as a campus landmark, featuring a plaza that leads to dining and social facilities, as well as an Exhibition and Conference Center. The boulevard will link to pedestrian paths, elevators, and ramps across different campus levels, with vehicular access from Victoria Road to reduce traffic impact.
Landscape and Views
The design integrates with the natural landscape, minimizing visual disruption to nearby neighborhoods. Buildings are oriented to maximize panoramic views over Telegraph Bay, creating a unique environment that blends with the site’s topography. The careful massing and height profile reduce visual impact, preserving a sense of openness and enhancing the surrounding scenery.





