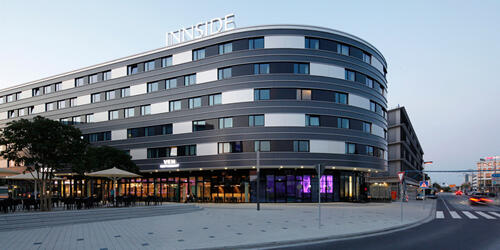 BACK TO HOMEPAGE >
BACK TO HOMEPAGE >
Int. Architecture

INNSIDE HOTEL - Berlin, Germany, 2014
Architects: nps tchoban voss
Client: GBI AG
Contractor: OTTO HEIL GmbH & Co KG
Photographer: Claus Graubner
Project Description
The project involves the construction of a hotel between Central Station and the city of Wolfsburg. The existing road system of the 1930ies city of Wolfsburg defined the parameters of this urban development. It incorporates a semi-public glass lobby and cantilevered hotel floors. The U-shaped block opens up to the side of the building. It provides space for a three-star hotel with 200 rooms, restaurant, SPA area and conference space with a ballroom. A cafe facing the station completes the program of the facility. The lobby in the spacious glass hall of the hotel, the restaurant and the conference area will be accessed via a pedestrian walkway and a side driveway. A garage with approximately 75 parking spaces is located in the basement, connected to the other nearby underground car parks. The delivery of the hotel is managed via a lateral side road. The building is clad with prefabricated glass, which provides individually operable floor-to-ceiling windows in each room. The elements are made from highly insulated construction glass panels in colour.






