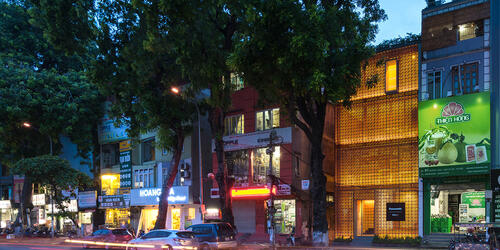 BACK TO HOMEPAGE >
BACK TO HOMEPAGE >

The Lantern - Nanoco Gallery Panasonic Lighting Showroom | Hanoi, Vietnam | 2016
Architects: Vo Trong Nghia Architects + Takashi Niwa Architects
Client: Nano Fortune - Electric Corporation (Nanoco)
General Contractor: Dai Dung JSC.
Photographers: Hiroyuki Oki, Trieu Chien
Located in a developing area in Hanoi, the capital city of Vietnam, The Lantern is a newly constructed gallery and lighting showroom, intended as a meeting place for designers’ community and citizen. It is covered by perforated terracotta façade, forming a modern yet modest appearance. The perforated façade design is a modern interpretation of typical and traditional building design in tropical Vietnam.
The existing site proposes several design challenges, such as the presence of a large tree which blocks the main building façade, small inner-city site at only 72 sqm, and incredibly busy streetscape.
The existing large tree overshadows the site, making it difficult for drivers and pedestrians to recognize the building from afar. However, this scenario presents a unique opportunity to consider the tree as a part of the design process.
These tree and greenery planted in front of the building serve to welcome the guests. Rebuilt as a Place for Designers to Exchange Ideas Despite Hanoi’s booming development, there are not enough space for designers and architects to exhibit their work and initiate conversations on the city development. Consequently, there were no opportunities to develop each other's thoughts.
The former building was only a showroom to exhibit lighting products. The spaces back then were dark and dim without any contribution to the local society.
During the process of rebuilding the showroom, the owner proposed to include a gallery space into their product showroom.
A showroom for architectural products and lighting information occupy the basement, ground, and first floors. It provides technical information for architects. Second floor features a meeting room and a lighting-test room to study about the lighting specifications.
The top floor is a free exhibition and event space to create communities among architects, artists and citizens. It is filled with generous amount of filtered sunlight.
Four slit skylights are partially shaded by Bougainvillea, which is planted on the roof garden.
The perforated façade also allows the guests to feel the foliage shadow from the inside of the building. In addition, a slit full-height window cantilevers to the exterior frames the view of the street and tree.
The building is renamed as 'Nanoco Gallery' to be a community place to develop green city for the future. Tropical Double-Skin System with Local Product The perforated terracotta block is a traditional building product, which is widely used in Vietnam before air-conditioning.
Designed for tropical climate, it allows for passive ventilation and shade from harsh sunlight.
The blocks are both functional and inexpensive at EUR 0.49 each amounting to EUR 2,740 for the 5,625 blocks used.
Furthermore, the bespoke fixing system allowed for a quick and simple assembly.
Hidden within mortar between the blocks, supports by steel-tensioned bars and C-steel beams enable a smooth and seamless block façade.
The blocks are stacked vertically with limited openings to achieve a simple abstract volume. A steel and glass structure is set behind the perforated facade.
Due to budget constraints, ease of installation and maintenance, structural building gaskets are used to fix the glasses.
This gasket is produced in a rubber factory that produces small gaskets for car windows.
The result is a façade construction that is both easy to build and inexpensive despite being a double-skin façade.
On the other hand, in order to reduce direct sunlight, the entire roof is covered by Bougainvillea, a flower plant which is easy to maintain.
The plants serve as a natural layer to shade the building roof from tropical sunlight.
Moreover, it gives a nice leafy view from the exhibition space and allows filtered light to penetrate through the leaves.
Besides, the large street tree in front of the building also contributes in filtering the sunlight.
We call it the 'Tropical Double-Skin System,' which not only provides comfortable thermal environment but also offers greenery views.
Circulation Design for space experience and encounter Upon entering the building from ground floor, visitors are greeted with a three-stories large void connected from basement to first floor.
The architectural products and information are carefully planned around the void to allow visitors to view the exhibited products at a glance from the central staircase.
The greenery planted on balcony gives an outdoor view from the void.
At the southern corner of the building, an enclosed steel staircase with wooden treads is surrounded by the perforated blocks, which plays with penetrated natural sunlight in the afternoon.
The staircase invites the guests to the top floor, where exhibition space is accommodated.
To be a Cultural Icon of the City This building provides a delicate backdrop to the ever-changing tree.
In the early morning, shadows are cast upon the clean façade, bringing it to life.
In the evening, the building is illuminated from within, acting as a lantern, lighting up the streetscape.
This simple yet iconic architecture which cooperates with the existing tree is our message to the society; Living with Nature.
The gallery has been accommodated with many activities and events to be a hub for designers and architects. “The Lantern – Nanoco Gallery” will become a gathering spot for future generations to find a good future for society.




