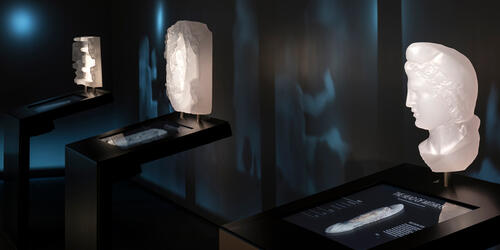 BACK TO HOMEPAGE >
BACK TO HOMEPAGE >

Mithras | London, United Kingdom | 2017
Architects: Studio Joseph
Client: Bloomberg LP.
General Contractor: Sir Robert McAlpine Ltd.
Photographers: Studio Joseph, Bloomberg LP, James Newton
Mithras: An Archaeological Experience During the World War II “Blitz”, large areas of London were destroyed.
The subsequent uncovering of debris presented archaeologists with the opportunity to learn more about “Londinium”, the ancient Roman city from which modern London draws its name. In 1954, important artifacts and the foundations of a temple were found on this site, and relocated to a museum.
When construction began on a massive new corporate headquarters on this same site in 2007, archaeologists saved additional antiquities, and worked with the client to replace the temple to its original location in plan and depth, and creating an museum experience around it.
The result is a three-level facility with analogue, and immersive media experiences, including sculptural light. Each level reveals more about Roman life, the cult of Mithras, and the construction of the temple.
STREET LEVEL - ARTIFACT CASE AND ART GALLERY
The entry portal to the museum is at the rear of a modern art gallery.
A display case with over 600 artifacts from the Roman Era discovered on the site are displayed on a topography of pyramidal forms, a reference to early architectural façade motifs.
Ranging from leather shoes to pottery to jewelry, the collection comprises the most important archaeological discovery in 20th-century Britain.
A few of the most interesting artifacts are explained in a graphic at the bottom, and information on all artifacts are easily accessed via a website. Visitors descend a cascading stair to the mezzanine.
The granite walls on either side have a carved, graphic presentation showing the stratigraphy – the layers of history going down from modern street level to ancient Rome.
MEZZANINE LEVEL - MEDIA INTERACTIVES
A dramatic presentation on this level tells the story of Mithras and the cult in a multi-sensory presentation.
Projections of shadowy images engaging in ritual emerge from the stars of the galaxy, as an audio guide narrated by Joanna Lumley that explains the meaning behind ritual practices.
Three aspects of the Mithraic religion - the god Mithras, the 3rd century temple ruin, and the “tauroctony” or altar stone are each rendered as 3D recreations in translucent resin, and set atop an interactive display. From this room, visitors are invited to the lowest level, the temple room, at fixed intervals of 10 minutes.
LOWEST LEVEL – TEMPLE RUIN - MITHRAEUM
The lowest level houses the actual temple ruin, painstakingly restored by archaeologists using all the original artifacts and remains gathered from the site. Completing the image of the temple are a series of light planes that emerge as part of a media presentation that includes music and human chanting, as well as ambient sounds of water, fire and other elements that bring this place of the past to life as a visceral experience for the visitor.
To accomplish the structural quality of light planes, the room is filled with “haze” (a glycol/water theatrical fog).
The (non-toxic) atmosphere creates an immersive environment where people can experience the scale of the temple.
The Temple of Mithras is now portrayed as never attempted in a permanent museum installation. Moving beyond expectation, walls rise in structural light from the foundation remnants of the temple to the god Mithras.
Architectural forms provide a sense of scale and space.
The technical challenges involved the physics of light and the coordination of the mechanical elements, house lighting, sprinklers hangers for the acoustic ceiling, and media systems with the architectural infrastructure.
Since the ceiling height is too low for the (low voltage) lighting to be projected effectively directly as a vertical plane, we project light horizontally above the ceiling plane to a series of mirrors and refining apertures to increase the density of the beam.
The threading of the light boxes into the ceiling construction was very difficult to achieve. Visitors have access at all sides of the temple via a raised walkway and an internal perch floating above the ruin.
The altar itself is constructed of five layers of water-jet-cut steel that cantilever from two supports. In this way, each layer is illuminated in the 5”-wide beam of light cast from above.
The process of research and development required mock-ups at full scale to test the phenomena of light and the perception of form and enclosure for each element.
This work was highly detailed and includes 7 pairs of “capitals” that act as baffles along the walls of the central nave.
They create mysterious voids in the areas where the temple’s columns would have stood. Ultimately, the experience is one of mystery and discovery, mirroring the cult itself, which remains an enigma to this day.

