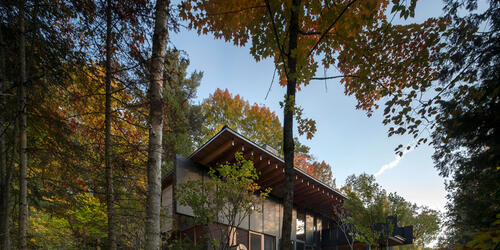 BACK TO HOMEPAGE >
BACK TO HOMEPAGE >

The Bear Stand | Gooderham Ontario, Canada | 2016
Architects: Bohlin Cywinski Jackson
Associate Architects: Bohlin Grauman Miller Architects,
Client: Joe Magrath and Sharon Leece
General General Contractor: Brinkman & Sons
Photographers: Nic Lehoux
Recalling their childhood adventures exploring the surrounding lakes and forest, the clients wished to build a retreat in nature where their young daughter could make her own memories—and where they could escape from the bustle of urban living in Shanghai.
The couple found the perfect property in Gooderham, Ontario: a 100-acre woodland that is part of lands once owned by previous generations of the client’s family.
Their vision was to create an authentic, durable cabin aesthetic in a modern yet comfortable context.
It was important that the home blend with its surroundings and complement the wooded environment while capturing the natural topographical features of the site.
Because the home is located in a remote area with an extreme winter climate, it was critical that the building is able to endure power loss for extended periods.
Year-round accessibility was further emphasized as the family intended to advertise the home as a vacation rental during the times they needed to be in Shanghai for work.
Our initial site visit with the client was spent tent camping on the property over several days.
Gathered around a campfire, we shared meals, paddled the lake, and hiked the land.
The time spent during this visit was invaluable in helping us understand the family’s needs, as well as their vision for guest accommodations and entertainment.
The result is a two-story retreat nestled between Contau Lake and an adjacent granite rock-face to the south.
Primary living and dining spaces are located on the ground level, spilling into the outdoors.
Sleeping and bathing spaces are located on the upper level to capture expansive views of the lake and surrounding forest.
The arrangement of the spaces was designed to accommodate the needs of rental guests and yet also be comfortable should the family ultimately choose to use it as a place to retire.
Addressing the remote nature of the land and extreme winter conditions, we worked closely with the client to select materials and systems that were especially robust.
A backup generator and large propane tank sized to endure the winter season provide assurance should the electrical power fail.
A high-efficiency wood burning fireplace at the living room also assists in providing warmth.
Exterior finishes include board formed concrete walls along the hillside and energy efficient dual-pane aluminum clad wood windows.
A raft of exposed Douglas fir glulam beams and decking cantilevers out over a rhythmic façade of black fiber-cement panels and stained cedar siding that mimic the lines of the forest. Interiors are finished with fir windows, wire brushed walnut flooring, benches and bar tops reclaimed from a nearby barn, and handcrafted tile.
The retreat serves as a jumping-off point to an expansive private trail network fashioned by the client.
A series of delicate canoe docks and boardwalks knit shallow marshes with hilltop perches, urging visitors to explore nature by land and water.





