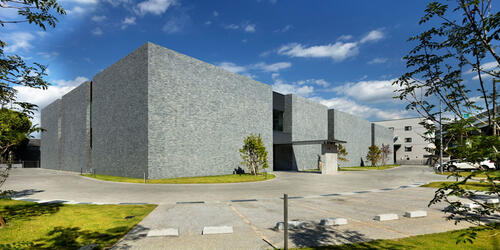 BACK TO HOMEPAGE >
BACK TO HOMEPAGE >

Daiko Electric Research Institute | Higashiosaka, Osaka, Japan | 2017
Architects: Obayashi Corporation
Client: Daiko Electric Co., Ltd.
General Contractor: Obayashi Corporation
A “light”-themed research facility that will be a new development base for a lighting manufacturer. Through exploration of the behavior and atmosphere of natural and artificial light, and creating contrasts and harmonizations of brightness and darkness, we aimed to realize a creative space in which diverse forms of light interact.
With features such as the un-ornamented monolithic facade, and the interplay of natural light and artificial light emitted from “light tiles”, the goal was not simply to incorporate lighting into architecture, but to bring about a complete integration of design in which the boundaries between architecture and illumination disappear.
Simple Solutions to a Program of Conflicting Demands: How do we realize a comfortable and worker-friendly environment, with conditions such as the traffic noise and vibrations from the road in front of the building, as well as the strict conditions of the building site?
With reference to the idea of a darkroom-style lab where there is no need for windows, we surrounded the building with horizontal structural walls in order to cut off the elements of environmental concerns from the peripheral area (sound, vibrations, scenery).
Protected within the center of the building is an element of the outside environment (the courtyard) which allows the workspace to take in light and air, realizing a comfortable office environment beyond one’s imagination when only looking at the building’s exterior.
By carefully analyzing the site’s surroundings, we found simple solutions to a program of conflicting demands, and embraced both the site and the people in the design.
Design of “Light”: We explored various designs of “light” born from the integration of architecture and lighting.
The sculptural exterior wall, and the earthquake-resistant concrete wall with a wooden framework finish installed underneath the skylight, changes in appearance when lit by natural light.
Newly developed line LED lighting was installed with varying techniques depending on its location, which unified the design and became an icon for the building.
With meticulous attention and regard, we also aimed to create a ceiling on which only light exists.
Limitless Light Tiles: Our aim was for the “light” that greets visitors at the entrance to be a memorable presentation of illumination, so we transformed the large facade wall itself into a wall of light.
We divided the light-emitting surface into many smaller units of tiles, and incorporated the tile joints into the design, to reach the concept of unifying lighting and architecture.
The surfaces of the tiles are made to look soft and airy, and appear differently depending on if the lights are being turned on or off.
The 3,396 light tiles can be controlled separately, which opens limitless ways of evolution and a multitude of possibilities for the wall (for the lighting).
Technology & Low-Energy System: The system controlling the lighting, “D-SAVE,” was made to interlock with the building’s facility control system.
The task lighting equipment, which is connected to the Internet, monitors the number of people present in the building, and is able to control the air conditioning system accordingly, in order to create an energy-saving system.
The thick 350mm RC structure of the exterior wall acts not only as a sculptural façade, but it has also halved the standard PAL costs, achieving a CASBEE-S rank as an environmentally high-performance wall system.




