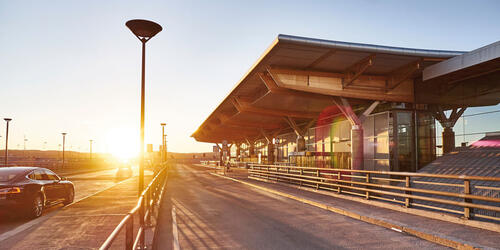 BACK TO HOMEPAGE >
BACK TO HOMEPAGE >

Oslo Airport Expansion | Oslo, Norway | 2017
Architects: Architects: Nordic — Office of Architecture, assisted by NSW Architects
Partnering companies: COWI, Norconsult, Aas-Jakobsen, Per Rasmussen
Photographers: Ivan Brodey, Sune Eriksen, Knut Ramstad
Additional credits
Client: Avinor
General Contractor: ÅF Advansia
Structural Engineers: BuroHappold Engineering
Landscape Architects: Bjørbekk & Lindheim
Lighting Consultants: Speirs + Major
Reaching new heights in sustainability and passenger well-being The Oslo Airport Expansion has become an example of Scandinavian design at itsbest. It is the first airport in the world to achieve a BREEAM Excellent rating, only narrowly missing the highest possible rating of Outstanding, and has been hailed by the media as the blueprint for the airports of the future and the greenest airport in the world.
Located 50 km north-east of the Norwegian capital, Oslo Airport’s enhanced capacity is vital for the national infrastructure due to the country’s long distances between cities and varying topography.
The expansion comprises of a 52.000 m² extension of the departures and arrivals hall, a 63.000 m² new northern pier and an expanded rail station — in total nearly doubling the size of the original terminal building.
The expansion also included a new energy central, new landside infrastructure and airside extensions and facilities.
It has increased the airport’s capacity from 19 to 32 million passengers per year, with a further potential increase to 36 million passengers.
The Masterplan is logical and efficient with a notable hierarchic structure for intuitive and easy wayfinding.
It preserves large green areas, leaving them untouched and providing beautiful vistas and copious amounts of natural daylight—both defining qualities of Norway and important aspects to consider when establishing a sense of place—while allowing for expansion and changes.
The relationship to the immediate surroundings is carefully taken care of by observation of scale, use of natural materials and variation in design of public spaces as well as green areas.
Excellent connectivity is secured through short travelling distances via road systems and footpaths. The road system and the railway brings the passenger right next to or directly into the Terminal.
Over 70% of all passengers and users access the terminal thru public transport.
The existing structure, also designed by Nordic, with its simple, but clear form and interior ambience characterized by extensive use of glazing, wood and natural stone, has inspired, not inhibited our thinking, or restricted our ideas.
The goal was to complement the existing design expression, especially considering material use, hierarchy and scale.
The expansion achieves this by building on the original architecture, while introducing new elements for the future, all within a common architectural language.
The new departures hall features elements that are highly recognisable from the existing hall. Between the old and the new departures hall there is a spectacular wooden roof over the rail station that lets in plenty of daylight and provides passengers with an easily identifiable reference point within the building.
The 300-metre long new northern pier features a brand new architectural expression with both curved and double curved surfaces. The pier is, like the central building, held up by a glulam structure and concrete columns.
It all contributes to the identity of the airport, while at the same time pointing to the future.
The curved form of the new pier provides maximum spatial value whilst having a minimal external envelope. Optimal efficiency is achieved by stacking the domestic and international zones in the pier — enabling all travelers to use all gates and giving the building a significantly smaller footprint.
The shape of the building takes advantage of passive solar energy and sunlight, and features low-carbon technologies like district heating and natural thermal energy.
A key requirement throughout the design phase was the approval of building materials by testing and documentation.
The new pier is clad in oak timber to combine functional, aesthetical and environmental demands.
The extensive use of glass in the facades provides views to the surrounding nature and changing natural light, creating a sense of time and place, while simultaneously taking advantage of passive solar energy and reducing the need for artificial light in daytime.
Energy requirements will be extremely low due to the use of ground source heat technology to provide heating and the use of snow from the airport’s snow storage depot as a coolant during summer.
The enhanced levels of insulation and low air infiltration enable exemplary Passive House energy performance standards.
Utilising natural thermal energy was one of the key elements in the sustainability strategy for the new extension.
A large snow depot preserves snow collected from airside areas during winter to provide cooling in the terminal during summer.
Other low-carbon technologies such as heat retention through purified wastewater from the adjacent municipality, energy wells, ground water energy conservation and utilization of heat pump technology, are all examples of measures implemented to save and reuse energy.




