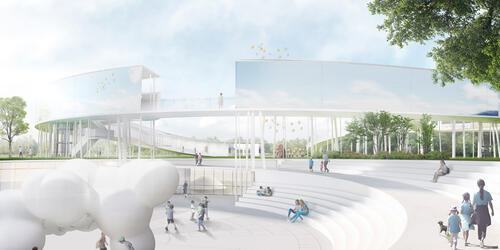 BACK TO HOMEPAGE >
BACK TO HOMEPAGE >

Reflective Remembrance | Samcheok, South Korea | 2017
Architects: Lawrence Kim Architect / A+U Lab, and Pusan National University
Client: City Government of Samcheok
General Contractor: Withheld
Photographers: Lawrence Kim / A+U Lab
Yisabu, a general and administrator of Silla during the 6th centruy, is remembered for his voyage to Usan-guk (present day Ulleungdo and Dokdo), conquering the island nation in the East Coast of Korean. In the past decades, sovereignty over the Dokdo island has been ongoing point of contention in Korea and Japan relations.
As such, Yisabu’s historical voyage stands today as one of the important evidences showing that Dokdo is the territory of the Republic of Korea. Historically, Samcheok with its strategic location, has served a key role militarily including Yisabu’s voyage to Usan-guk which was launched from Obon Port in Samcheck in 512 AD.
As such, city of Samcheok is a symbolic location for a memorial for Yisabu’s voyage highlighting historical and cultural significance.
As well, the memorial would help facilitate Samcheok’s efforts to transform itself into a regional hub for cultural tourism and strengthening city’s competitiveness.
STORIED PATH IMBUED WITH ACTIVITIES
The design of Yisabu Dokdo Memorial Park envisions a place not only for the historical remembrance, but also as a destination for the local residents and visitors to spend a day in leisure – an open and inviting place for all.
The design imagines a place where a visitor would take a leisurely walk in a village filled with the arts and cultural experiences, on a skywalk alongside a picturesque mountain, in a memorial exhibition path imbued with leisurely activities, in a vast open park filled with the sun, in a sunken square hosting community events, and wonder through an information center equipped with amenities making a visit to Yisabu Dokdo Memorial Park a pleasant and comforting experience.
MEMORIAL EXHIBITION PATH
The design strategy aimed to create two distinctive paths consisting open-air structures - one containing the memorial exhibition program and the other containing places for the visitors to rest, play, nourish, learn and communicate.
The movements of the paths are designed to converge and separate at multiple points in linear sequence, creating gradually changing architectural environment in which views, light, elevation and spatial depth are calibrated to create spaces suitable for the various activities.
THE SAIL
The Sail is a pivoting stretched fabric screen designed to serve two purposes.
First, the Sail is used as a device for calibrating light and views – deflecting and filtering light, and directing visitor’s views to various focal points surrounding the memorial park.
Second, the Sail serve as a symbolic design element representing Yisabu’s voyage to Usan-guk. Using Teflon coated fiber glass fabric with internal metal frame and amber colored LED light, the Sail provides iconic and contrasting imagery for the memorial park from morning to night.
CULTURE AND ART VILLAGE
With three main goals established at the start - physical regeneration, cultural regeneration and livelihood regeneration - the proposal would inject a bottom-up approach to initiate a village renewal with active community involvement, introducing limited commercial, culture and arts uses built on storytelling of the local history linking the village with the Yisabu Memorial.
Where possible, existing old buildings would be preserved through repair and improvement, and new use would be introduced to the selected buildings through renovation or new construction injecting arts, culture and commercial activities with facilities for the residents and visitors.
Furthermore, with newly introduced path that links the village with its surroundings, the design of Yisabu Dokdo Memorial adopts a comprehensive and proactive approach to the memorial design that aims to shape quality urban environment for the local residents.
TOURIST INFORMATION CENTER
In addition to containing general information center functions, the building shares Exhibition and Experience spaces including the Culture Square – a multi-use public forum for the local residents and the city - providing much flexibility and optimal environment for hosting events.





