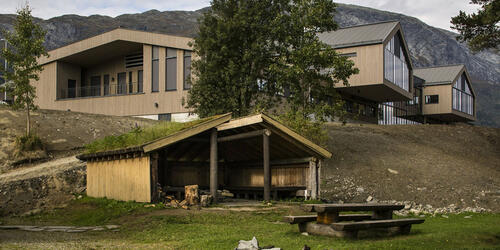 BACK TO HOMEPAGE >
BACK TO HOMEPAGE >

Voss Vocational High School | Voss, Norway | 2015
Architects: Nordic — Office of Architecture and AART Architects
Client: Hordaland Fylkeskommune
Photographers: Kontraframe / Thorbjørn Hansen
Additional credits
General Contractor: HENT
Consultants: Norconsult
Consultants: Sweco
Landscape Architects: Bjørbekk & Lindheim
The goal to offer an inspiring environment for vocational courses that have historically been down prioritised, has been successfully accomplished in the new Voss High School.
The building provides pupils with optimal daylight, state of the art facilites, excellent indoor climate and social opportunities.
Taught programmes at the New Voss High School include construction, electronics, technology and industrial production as well as catering & hospitlity.
These subjects are taught practically and theoretically and therefore require suitable facilities such as workshops, kitchens and studios.
During the development of the school, the design team focused on linking different subjects to facilitate diverse forms of learning.
The school is located on the outskirts of Voss, a small picturesque mountain town in the west of Norway. The buildings outside areas which are used for both teaching and socialising have been orientated to the dramatic landscape.
These connections to the landscape has played a major role in the concept development.
With its close proximity to Lundarvatnet lake and the mountainous scenary, the school provides a unique learning experience that is enhanced by views to the lake, forest and dramatic landscape.
The building is designed to harmoniously fit in its context of local farms with barns and farmyards. Concept The school building is composed of several stacked“barns”, located to form three external “farmyard” spaces.
In addition an extensive outdoor learning space where the pupils can build models, drive tractors and forklifts is located towards the northern part of the school.
To the south, an outdoor area inteded for socialising is placed according to the best sun conditions.
In the centre of the school, bright and airy common spaces connect pupils to the main entrance, library, auditorium and canteen.
Materials Timber was the natural choice for the primary building material, based on the school’s location in the landscape and the local building tradition. The timber construction is placed on a concrete base in a sloping terrain.
Extensive use of solid timber is implemented throughout the interior and exterior, providing warmth and character to the library, auditorium and partitions between workshops. Giving the school a unique sense of place.


