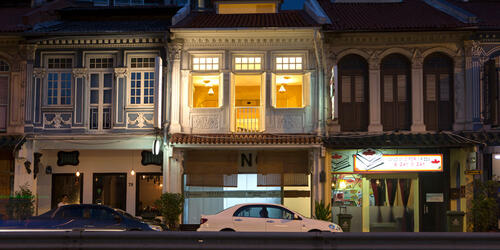 BACK TO HOMEPAGE >
BACK TO HOMEPAGE >

Wondrous Light Children's House | Singapore | 2017
Architects: CHANG Architects
Client: Wondrous Light Children's House
General Contractor: Primus Construction Pte Ltd.
Photographers: Mr. Albert Lim K.S.
A space to inspire children, with a living, breathing form of education.
This is nestled in a conservation shophouse in Singapore, occupying the 2nd storey and the attic level, with a roof deck transformed into a vege-garden-cum-outdoor play area.
WLCH aims at fostering community spirit amongst parents and teachers, with a view that the upbringing of the child is closely associated with the bonding and relationships of the parents, teachers, and the larger community that the child is a part of. For children of pre-school age, the Principal believes that education is about nurturing feelings more than information gathering; it is about discovering and understanding oneself through the exploration of the senses, through movement and interacting with others and the environment.
WLCH is child-centric, but devoid of large, colourful graphics and alphabets that are common in most pre-school centres.
Instead, it is the architecture that sets the backdrop for the different needs of the children’s activities, and at the same time arousing the children's sense of curiosity and imagination. The architecture is about making connections to the environment, humanity, the cosmos, and all life’s experiences as these unfold through daily encounters.
Designed with the children’s scale, perspectives and psychologies in mind, children move through and dwell in crafted spaces that offer a variety of spatial experiences that support emotional developments.
The emphasis here is not about ‘head-learning’ but ‘limb-learning’; it is about experiences, the senses, feelings, and the concern for children as embodied beings engaging with the material world; and the importance, richness, and value of experience as a source of knowledge.
Learning consists of an element of will, which is closely tied to the body and the senses, as well as of emotion and cognition.
Thresholds and doorways are sculpted entrances to different realms of spatial discoveries. Including the display shelves, these are expressed in layers and tiers suggestive of movements, vibrations, and the manifold articulation of the human body.
Emphasis is placed on planar qualities.
Wall panelling are expressed in angulated, fluid compositions to stimulate eye movements, which in turn stimulates the brain.
Varying expressions through the use of natural and recycled plywood panels offer different experiences of touch and feel with the change in texture, line works, and formal expressions.
In working with nature through gardening and mud-play, the child becomes aware of the various senses associated with the play, and the connections between social, physical and our tropical weather, offering experiences and the understanding of oneself as part of the human race and of Mother Earth.




