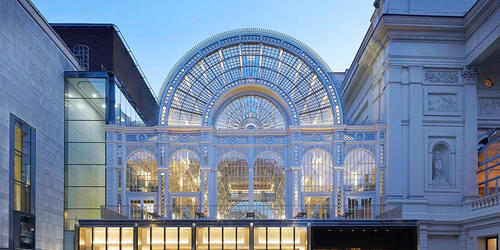 BACK TO HOMEPAGE >
BACK TO HOMEPAGE >

Royal Opera House 'Open Up' | London, United Kingdom | 2018
Architects: Stanton Williams
Project Management: Equals Consulting
Client: Royal Opera House
General Contractor: Rise Contracts Ltd.
Structural Engineers: Arup and Robert Bird Group
Theatre Consultants: Charcoalblue
Photographers: Hufton + Crow
The £50.7million transformation of the Royal Opera House (ROH) delivers world-class new performance and social facilities that enhance the experience for public, staff and performers alike.
In doing so, this prestigious project fulfills the ROH’s desire to create a welcoming and inclusive cultural and social hub by opening up the historic building to the surrounding streetscape.
Completed 2018, the reinvigorated venue aims to attract new audiences for ballet and opera while respecting the ROH’s renowned heritage and special character.
The architects’ key move has been to extensively reconfigure the previously introverted ground floor to provide expanded foyer space. In tandem with a redesign of the Bow Street and Covent Garden piazza entrances, this creates greater street presence and transparency to encourage increased public engagement.
Other interventions include a new public terrace overlooking Bow Street and a refurbished Amphitheatre Terrace, which has been partially enclosed to form an all-year wintergarden overlooking the Covent Garden piazza.
The expanded foyers create an elegant and contemporary setting for new social activities as well as events and impromptu performances.
This allows the ROH to reveal more of the theatrical magic that is usually confined to its stages. Finely crafted from a limited palette of traditional materials including American black walnut, Crema Marfil marble and patinated brass, the space flows down a new staircase at Bow Street to form an extended lower foyer.
This serves the other major intervention, the new Linbury Theatre. Created in American black walnut with purple upholstered seating, this auditorium delivers an exemplary, 400-seat second public performance space for opera and ballet.
In this logistically-complex project, the architects ensured that the venue remained fully operational with not one performance missed throughout the three-year construction program.



