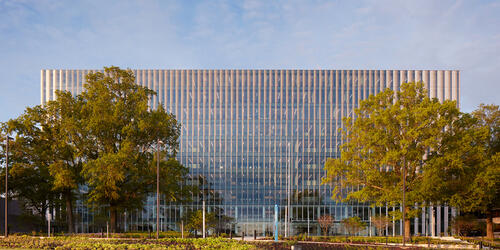 BACK TO HOMEPAGE >
BACK TO HOMEPAGE >

Arthur J. Altmeyer Federal Modernization | Woodlawn, Maryland | 2021
Architects: Snow Kreilich Architects
Lead Architects: Julie Snow and Matthew Kreilich
Associate Architects: HGA Architects & Engineers
Landscape Architects: OLIN
Contractor: Hensel Phelps Construction Co.
Client: General Services Administration (GSA)
Photographers: Kendall McCaugherty, Hall+Merrick Photographers
Located on the Social Security’s main campus outside of Baltimore, Maryland is the Arthur J. Altmeyer Federal Building, the original 1959 signature building on campus that sits at the main entrance to the campus.
This ten-story, concrete-framed building is home to the executive leadership team of the Social Security Administration (SSA), houses the campus’s boiler plant in its lower level, and has had no major alterations since its inception.
Reflective of its era, the interior layout allowed minimal daylight penetration to the interiors and an occupant density of 280 GSF per person. The uninsulated envelope allowed temperature swings of 15 to 20 degrees.
Tasked with a complete re-cladding, all-new mechanical systems, new stairs, and elevator cores, and a complete interior overhaul with a goal of achieving 150 GSF per person to maximize the building’s capacity, our team maximized open office work areas and shifted offices to the interior core of the floor plate, thus providing daylight and views to all occupied areas of the building and achieving the targeted 150 GSF per person design standard. This has increased the capacity of the building by 33% and allowed critical support segments to be located under one roof.
As the public face of the Social Security Administration, it was important that the building façade convey a sense of strength, security, and transparency to the American public. For this reason, a simple and unified aesthetic expression was sought that could seamlessly adapt to varying site conditions, solar exposures, and degrees of public interface.
The strong vertical rhythm of aluminum and glass seeks to balance the horizontality of the building volume and impart a civic gravity to the campus entry.
The careful calibration of this exterior envelope design required a rigorous energy model and close collaboration between the mechanical engineer and the exterior envelope design to maximize the energy performance of the building.
A unitized exterior façade varied from elevation to elevation to minimize heat gain and glare on the south, east and west elevations and maximize daylight on the north façade. Glare was addressed through the use of a fritted glass that also varied across each façade. Recently completed, the project achieved LEED Silver Certification.
The existing campus boiler plant could not be modified and thus limited our ability to reach a higher LEED certification level. Even with the limitations of the campus boiler plant, the façade design transforms the building’s performance.
The innovative façade will successfully transform a building that previously performed well below modern energy code standards into one that outperforms ASHRAE baseline values by 14.8%.



